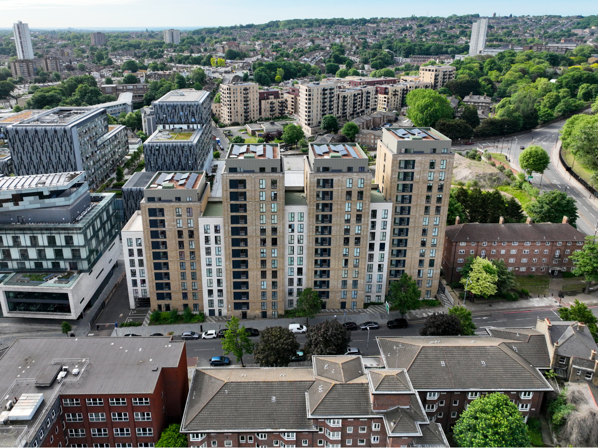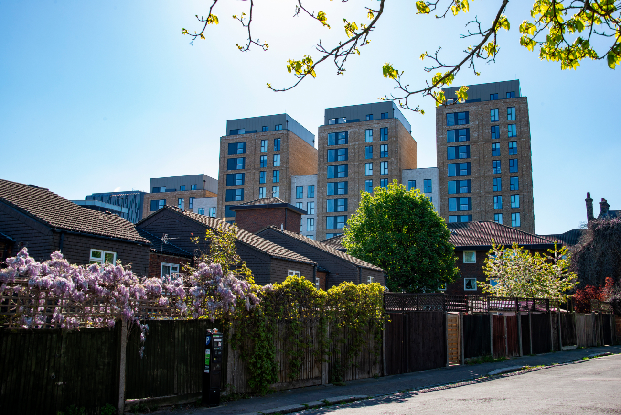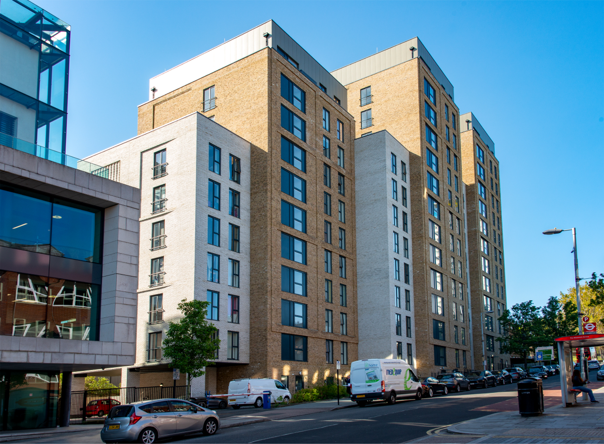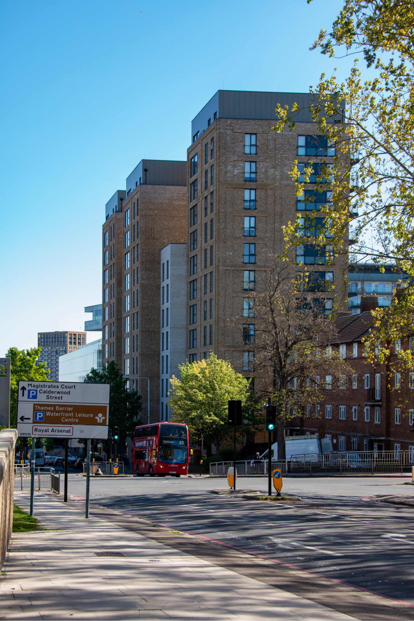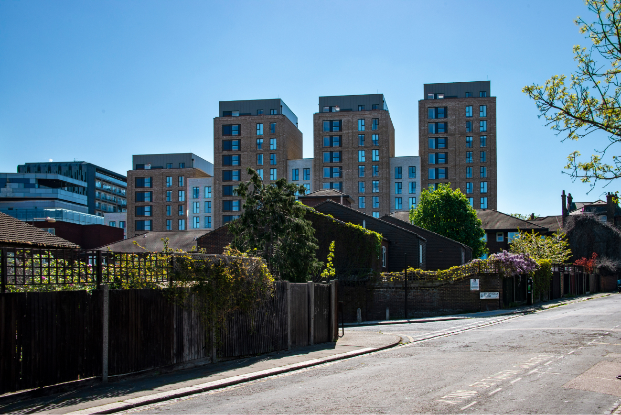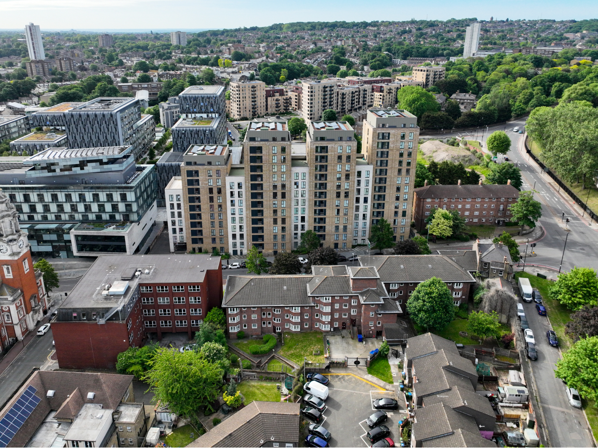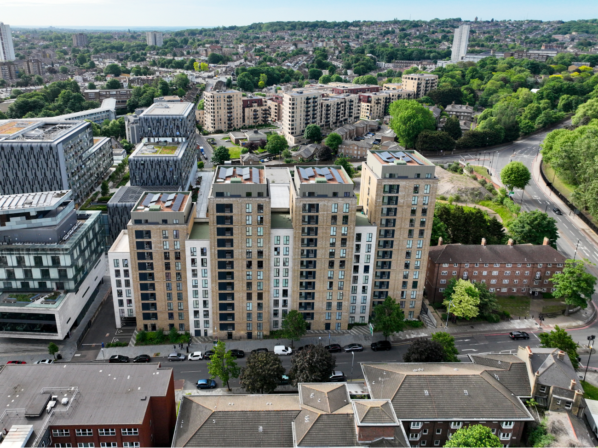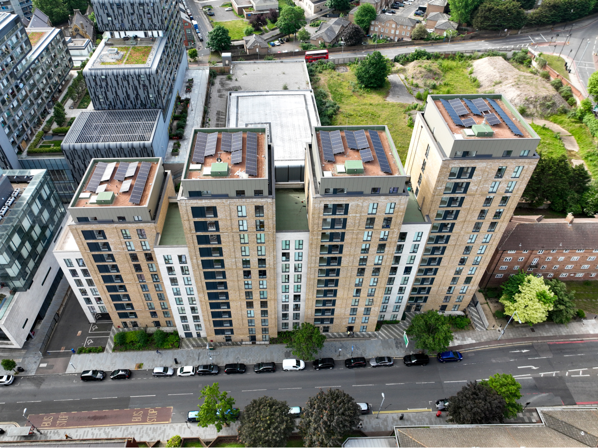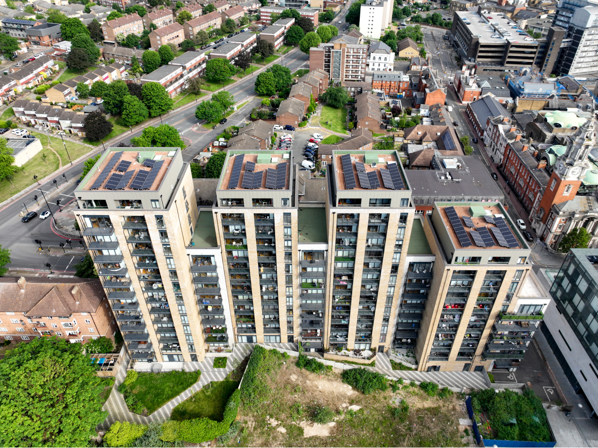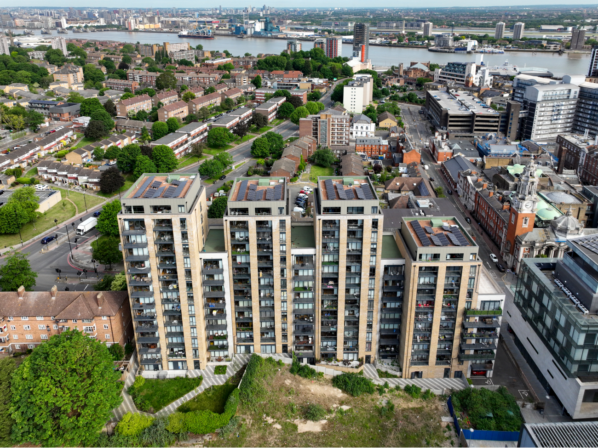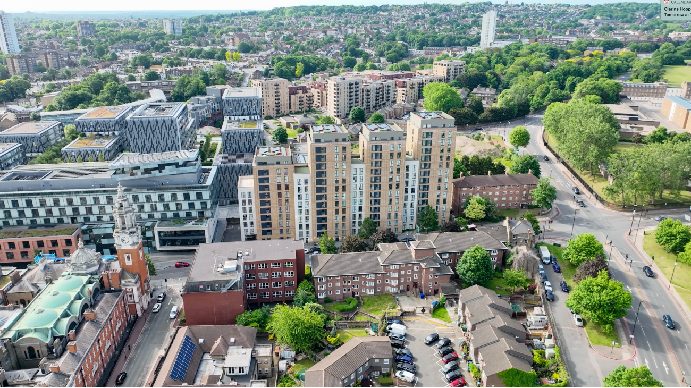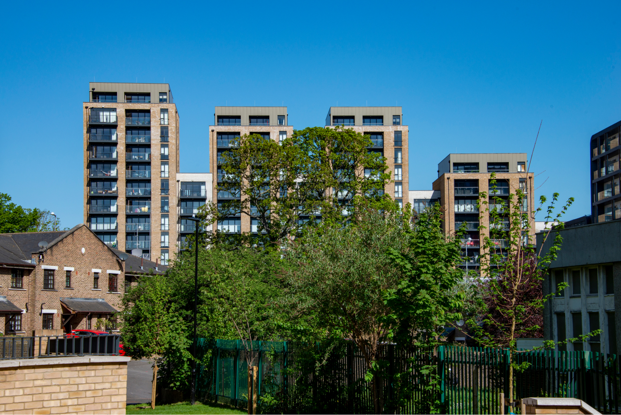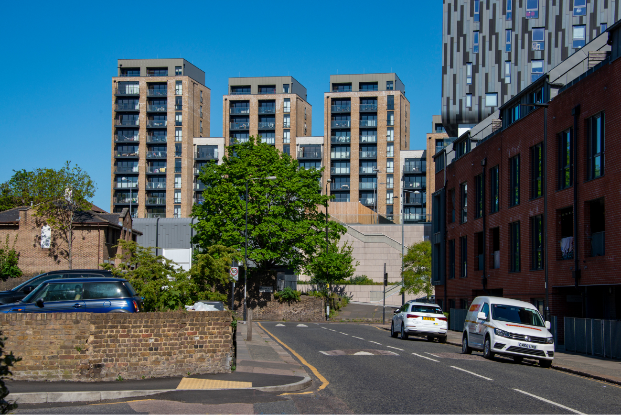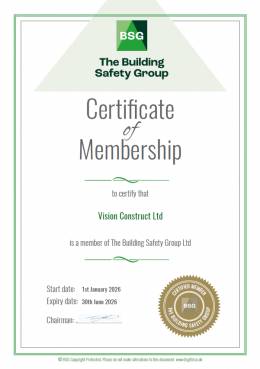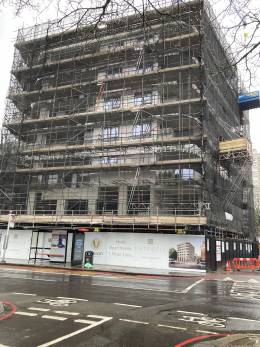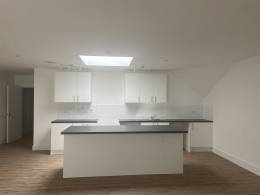The Build
A number of the Vision Construct team have their roots in South East London, and it was a point of pride to make the build impeccable on this site in the centre of Woolwich. As a London neighbourhood undergoing extensive regeneration, Woolwich is seeing new transport links and inward investment to complement its heritage roots. So the timing of this mid-rise development of apartments and commercial space was spot on. From the outset, we were struck by the architect’s plans for a distinctive Y shaped building, the focus on community, the children’s playground and the secure basement carpark. Combined with a renewed sense of energy in Woolwich itself, this new residence would hold unique appeal for investors and domestic buyers alike.
The Details
An investment group bought the Wellington Quarter site off plan, and Vision Construct were instructed to complete the build. The proposed development was a mid-rise part 6, part 9 storey building overlooking the river. Comprising a range of apartments with private balcony or terrace, commercial floor space and secure underground parking, the full scope of the project involved demolition, landscaping and infrastructure. The finished development would provide green space, riverside paths and connecting walkways to other parts of town.
-
Project:
Campbell Road
-
Surface Area:
5000 m2
-
Timeline:
February, 2021
-
Location:
Croydon
-
Value:
-
Architect:
PAD Architect
Video (Coming Soon)
Specifications
A turnkey development, the specifications provided to the Vision Construct team included:
Living Space
- All apartments will meet or exceed the Mayor of London’s minimum space standards.
- All apartments will have a private balcony or terrace.
- Kitchens will be fully fitted with BOSCH integrated appliances.
- Living areas will be open plan, designed to optimize on space and natural light.
- Fully fitted bathrooms will come with electric underfloor heating and quality tiling.
- Interiors will feature sleek interior design and a neutral colour palette using quality materials and soft furnishings.
- All apartments will offer vinyl wood flooring and fitted carpets throughout.
Communal Space
- The development will offer 300 m² commercial floor space to drive a community focus.
- The basement will provide secure underground parking for cars and bicycles.
- The basement and lower ground floor will include boiler room, water tanks, plants and servicing.
- The development will include a 433 m² children’s play area.
- The development will offer a public realm, offering connections north to include the Olympic Legacy area.
- The development must be covered by a 10 Year Premier Guarantee structural warranty.
The requirements
The developer wanted to offer affordable luxury for buyers seeking an alternative to South London’s pricier areas. A high end finish needed to be delivered at the lowest possible cost, so finding a one-stop construction company that could efficiently manage every stage was important. They also needed to know that on completion, an owner could simply unlock their new front door, switch on the lights and move in.
The Challenges - and how we overcame them
Wellington Quarter presented just the type of challenge Vision Construct relish:
- The build’s unusual design demanded we put an expert construction team in place to understand the technical elements.
- With any turnkey development there’s always lots of work to finish in a fixed amount of time. For this development, seizing the moment that saw Woolwich become a vibrant new community was essential for its investors.
- The entire USP of this affordably luxury development depended on keeping costs low without compromising on quality.
For every challenge presented, Vision Construct’s experience and expertise were central to the solution:
- We assigned our most veteran Construction and Project Managers to the job. These are the ones that begin trouble shooting from the moment they see a brief for the first time. They instantly visualise the bricks and mortar challenges an abstract design presents. And they meticulously scope out every stage of a build, from scaffolding to fit out, to the very last snagging.
- Once in place the team produced a detailed costing, resourcing the workers and subcontractors we knew were capable of producing top quality craftsmanship as standard. This longstanding commitment to quality – whatever the budget – is a Vision Construct speciality that perfectly matched the concept for Wellington Quarter.
- With a large scale development, sourcing the most competitive equipment hire and materials is key. Our good reputation is vital at this stage; agreeing the best possible rates for this build was no exception.
So far, our attention to detail has kept the build on schedule and on budget. Regular debriefs ensure we’re where we should be and we’re excited about a successful completion.
Our Clients Say
